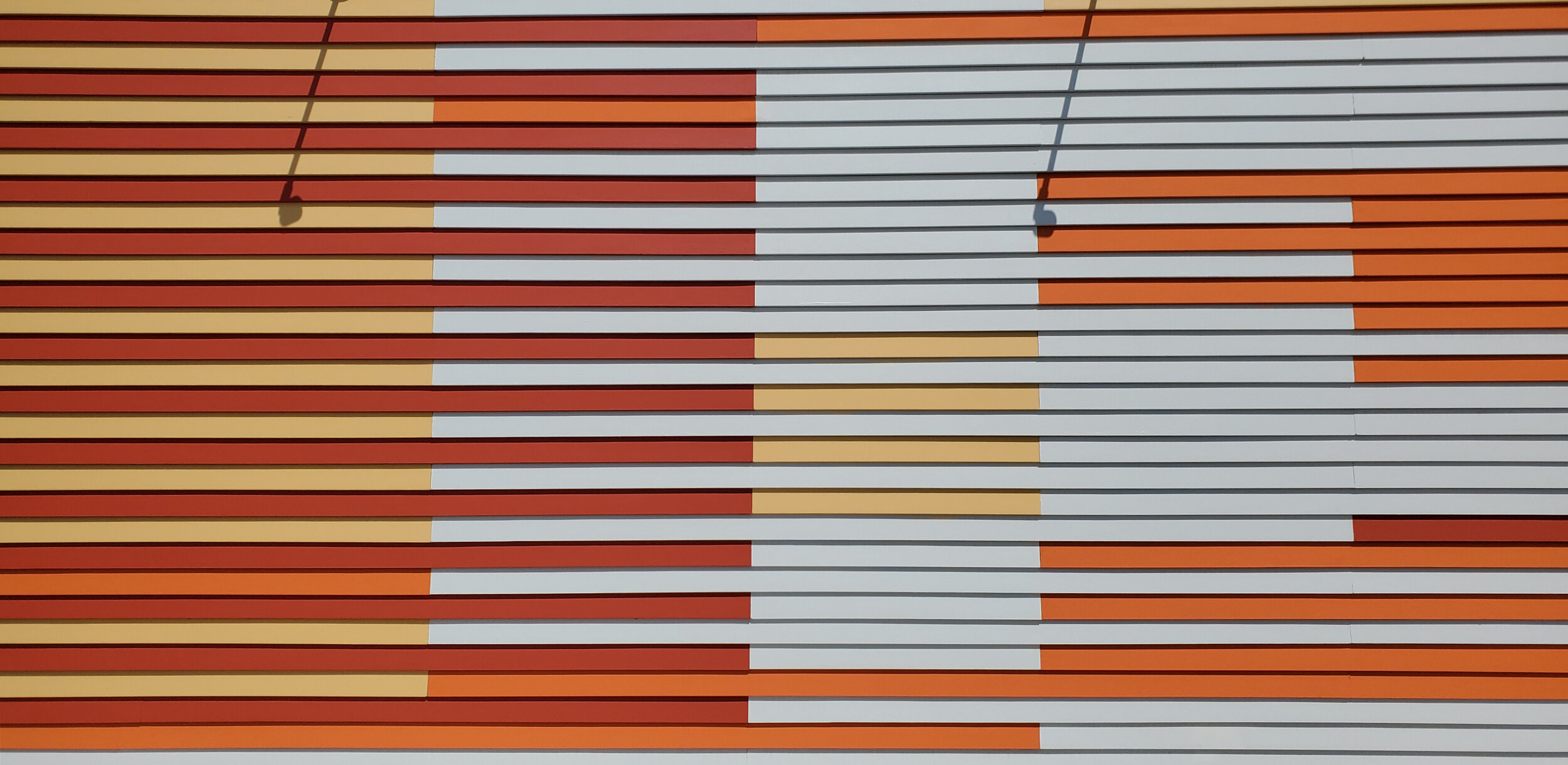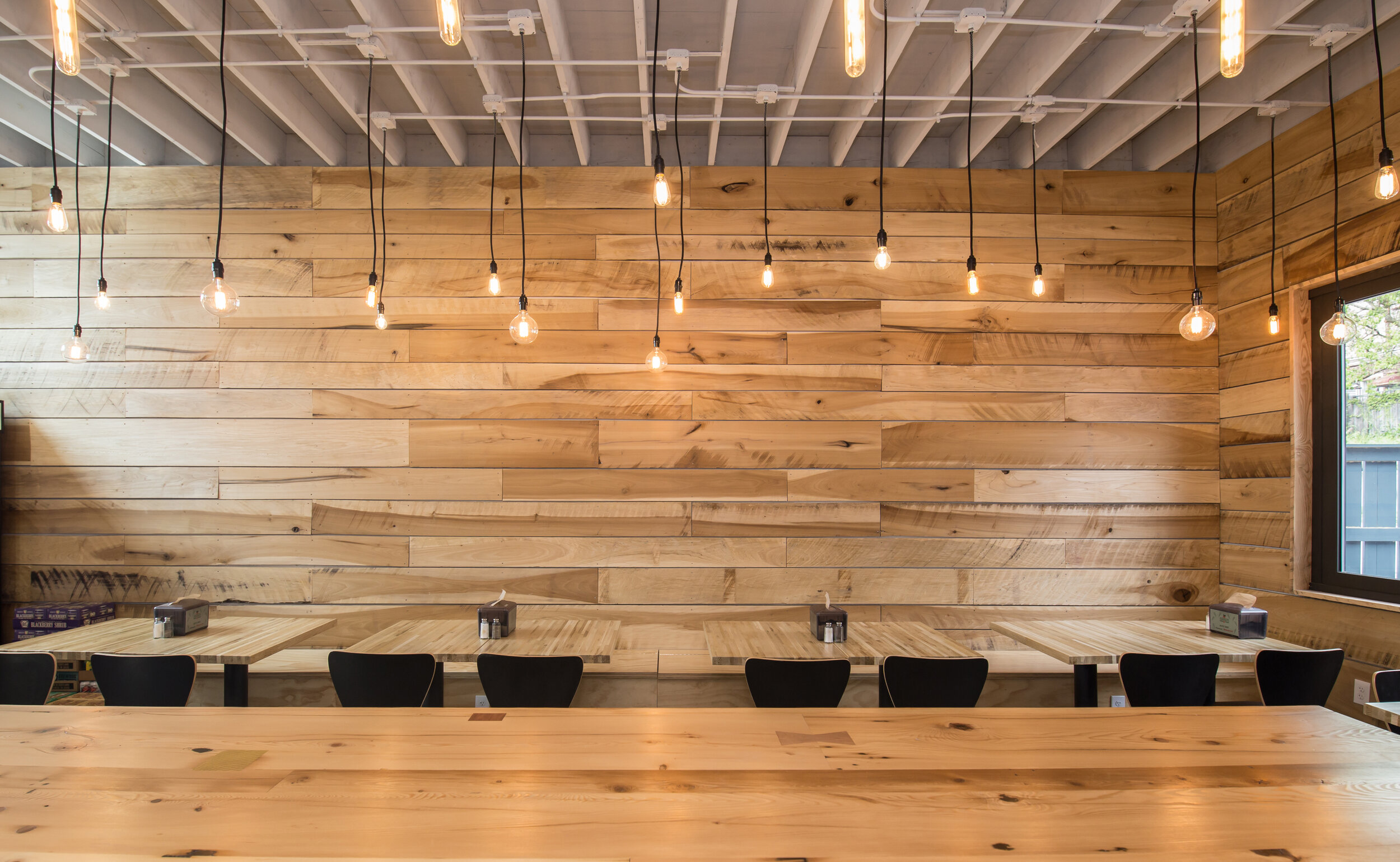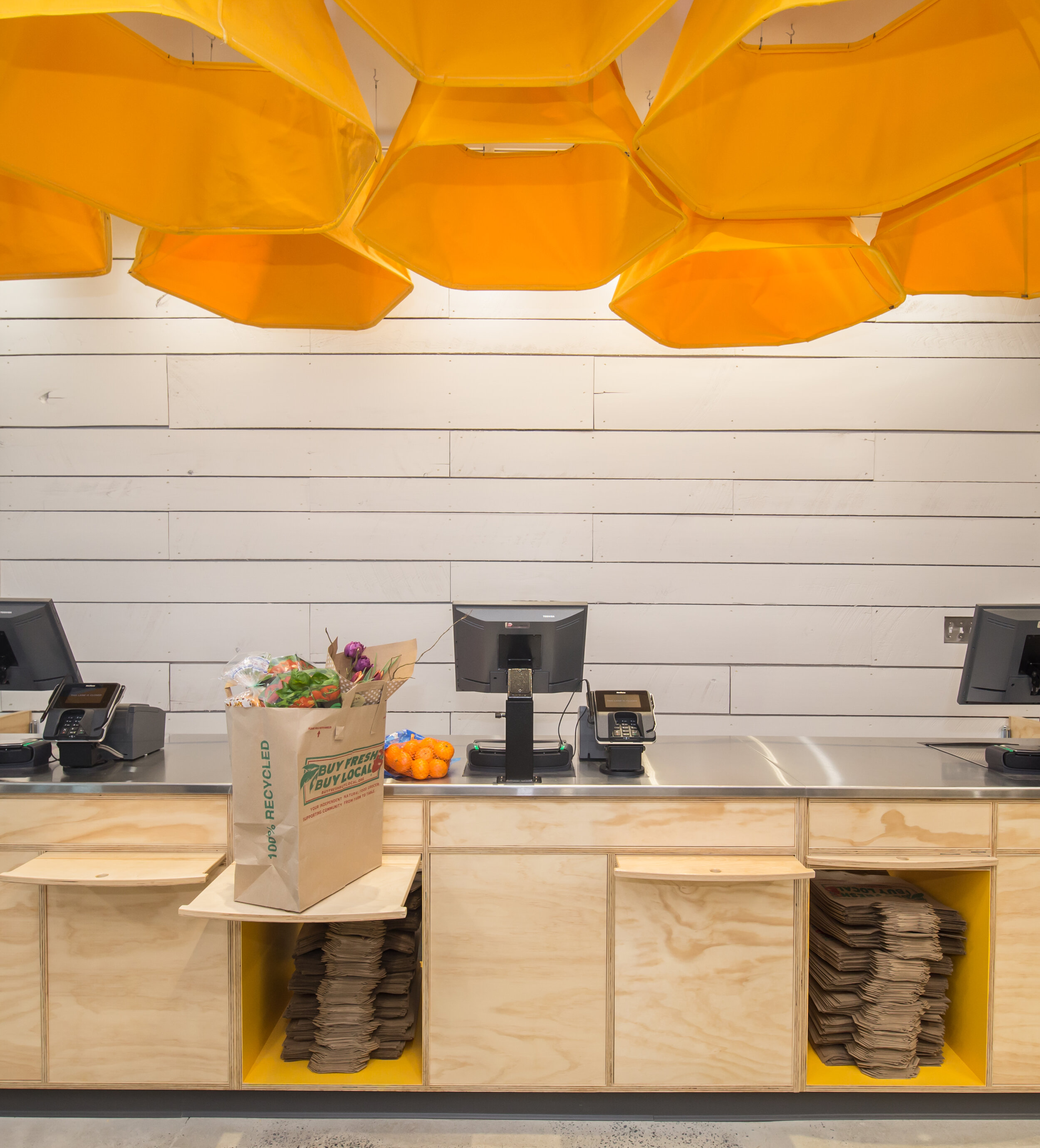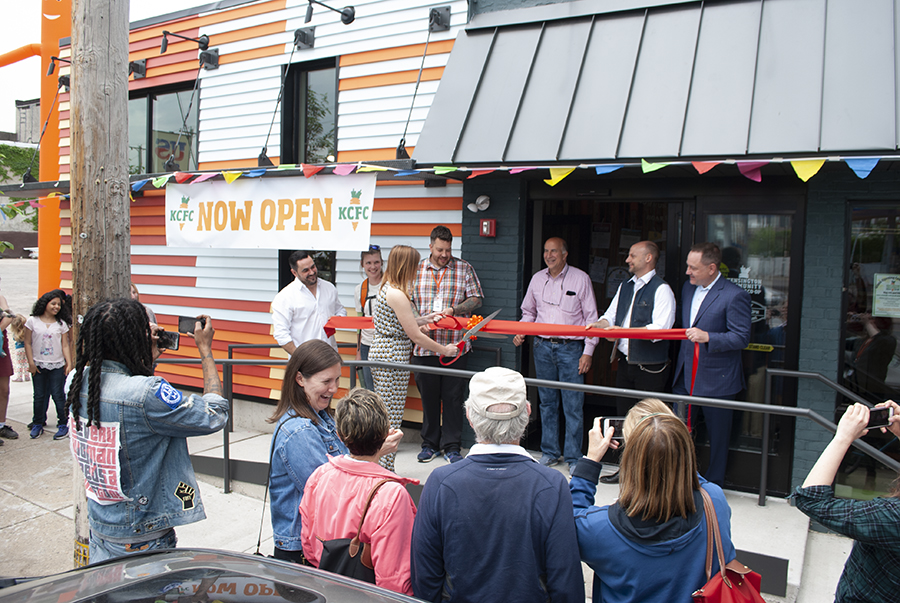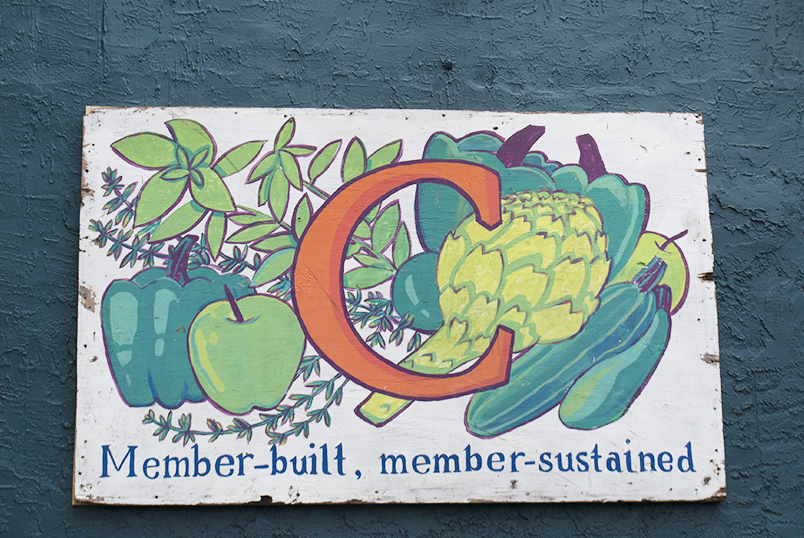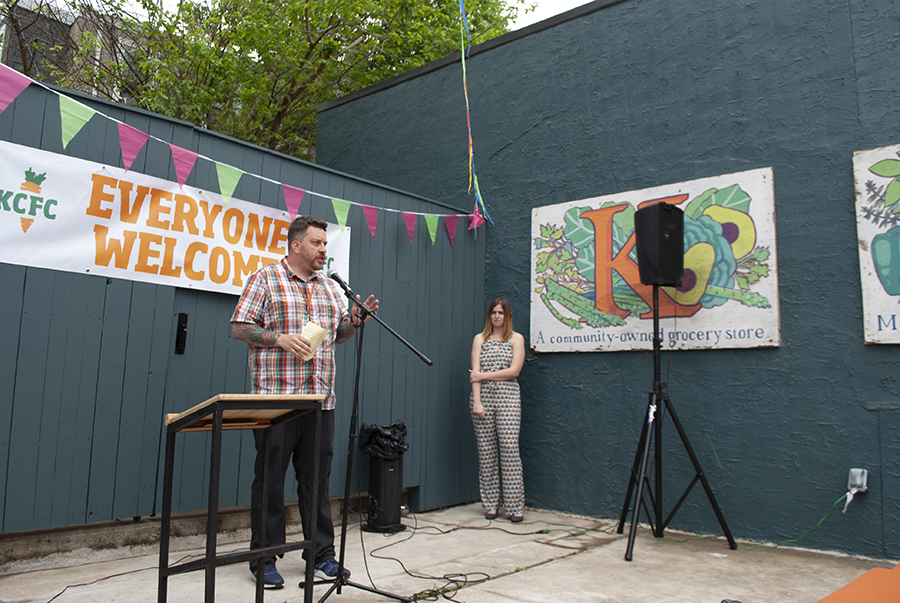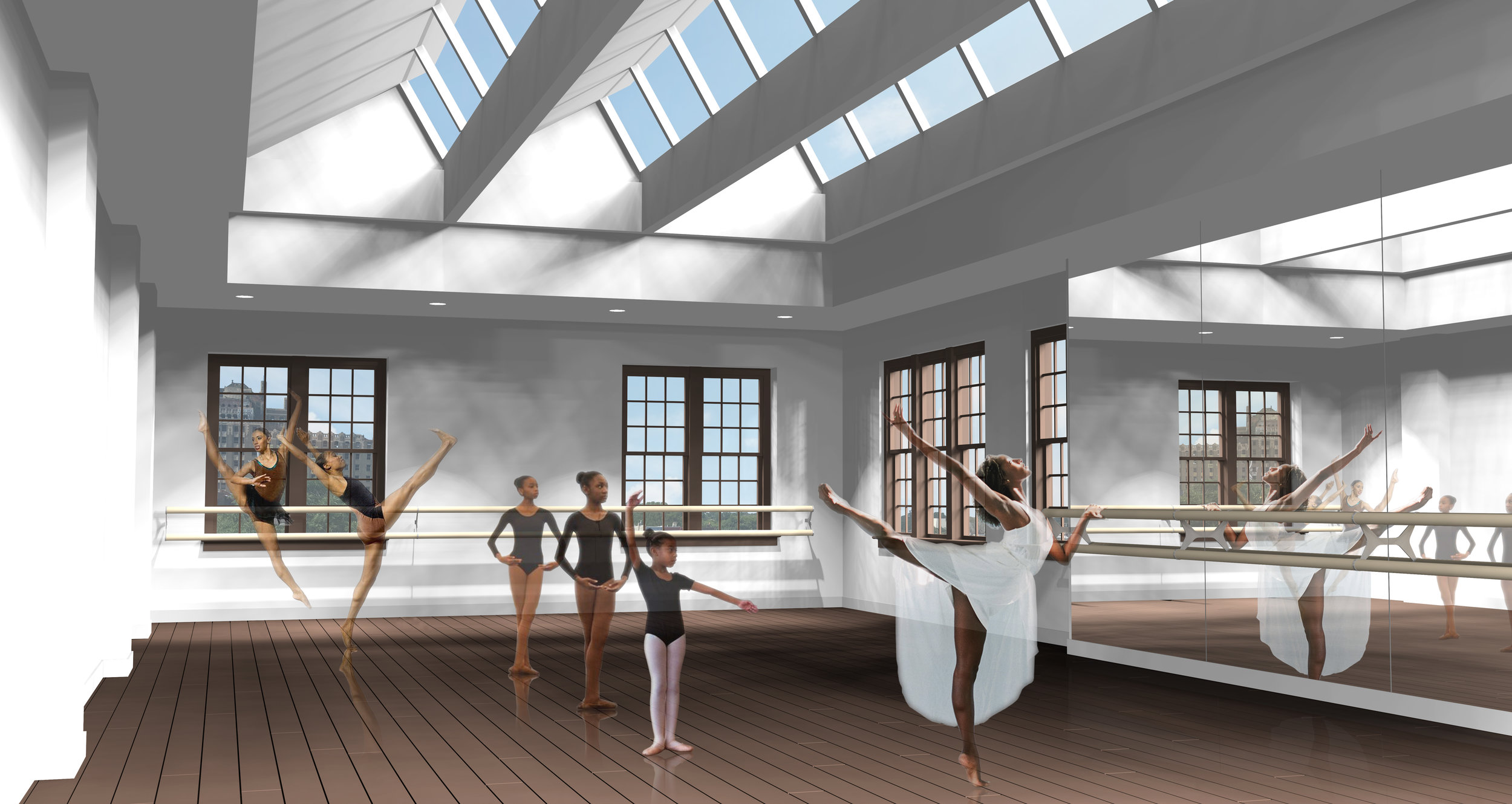For the full article, click here.
Philadelphia, PA - Vibrant stained-glass windows. High, vaulted ceilings. Intricately crowned columns. Children running, dancing, and playing in the spaces — treating it like a second home.
That’s the Zion Baptist Annex that Mike Major remembers.
“[As a kid] I spent pretty much all of my free time at the [annex],” says Major, now an associate minister at Zion Baptist Church. “It hosted everything. It hosted scouts, it hosted day camp, it hosted an after-school program and a basketball program. We would do plays there, we would have parties in the basement. You name it, the building served that purpose.”
But in 2005, the Annex shut down. For years, the adjacent church held events every night of the week – but the looming building next door stood silent and vacant. Until the Community Design Collaborative (aka the Collaborative) came in.
The Collaborative, originally founded by AIA Philadelphia, is a nonprofit that connects neighborhood organizations with design professionals; community members receive pro bono design services, while designers receive volunteer opportunities and community partnership. The Zion Annex design was developed last year alongside two other locations as part of the Sacred Places, Civic Spaces project, which operated under the Collaborative’s Infill Philadelphia initiative with the goal of “re-envisioning” underutilized or vacant religious properties as community hubs.
Director of design services Heidi Segall Levy, who’s been working at the Collaborative for 18 years, says they think of the program not as a service, but a partnership: “We try to emphasize that we’re not just designing for communities, we’re designing with them.”
Here’s how that partnership works. First, each congregation is required to partner with a community organization, identify engaged neighbors, and assemble a “task force” to work with the Collaborative-assigned team of professionals. Levy says the task force can include anyone impacted by the new development, “from concerned neighbors to… kindergartners.”
[One of the paper surveys Zion Baptist handed out in its first few weeks asks for respondents’ zip code, as well as if they’re a member of the congregation. In a boldly drawn speech bubble is a fill-in-the-blank statement: “I wish the Zion Annex at Broad & Venango Streets was a ________ !”]
Second, the task force meets with the designers and brainstorms possible uses for the space. “One of the beautiful things for us was not knowing where the conversation would go,” says architect Brian Szymanik, who collaborated on the Zion Annex project as a principal for the award-winning Studio 6mm. “[The first meeting] included literally anybody who wanted to be in the conversation at this early stage, which gave us a really wide and diverse conversation in terms of what this project needed.”
Task force members came up with over 150 different proposals for the redesigned annex, Szymanik adds. “It was wonderful to be in a room where there were no bad ideas.”
At the same time, the process wasn’t without its difficulties. “There [were] a whole lot of unique voices that don’t usually have a say in a project of this magnitude… people who didn’t have a design or architecture background trying to communicate design or architecture ideas,” David Quadrini, another of Studio 6mm’s principal architects, explains. “So one of our challenges was realizing that although we were saying the same words we were using them differently, [and] trying to come up with a common language.”
But for Zion Baptist’s Major, the difference in language highlighted a difference that was key to the project. When they began the project, he said, his congregation worried the annex might be beyond repair. “So it was eye-opening to hear the architects and the engineers tell us it wasn’t that bad — one of the phrases they used was ‘the building has good bones’. That was really encouraging… it gave us hope that okay, this can be done, this [redesign] is not beyond the realm of possibility.”
“[At the Collaborative], we consider both parties to be experts,” Levy says. “Our professionals have design expertise but might not have the community knowledge they need… our clients may not be designers, but they have that community expertise.”
Finally, while continuing to meet with a smaller contingent of community members, the professional team works to create a final design for the space. It’s then presented to the original task force for their feedback, critique, and review.
Zion Baptist Church proposed building section / Image: Community Design Collaborative
That’s the end of the official design program. But everyone involved — Levy, Major, Szymanik, Quadrini — is careful to explain that it’s only the beginning of a much larger process. Major, his congregation at Zion, and his community organization Called to Serve are now pursuing further steps to make the Collaborative’s design a reality, including fundraising.
He says the amount of support he’s received is astounding. “The folks from Studio 6mm, they really went above and beyond just doing the job — they came out to get a sense of the neighborhood, they absorbed what we were saying, they took what we had said and really incorporated it…they captured the heart and the essence of what we were trying to do,” Major adds. “And Heidi and the Collaborative have remained engaged with us after the work itself. They’ve been very beneficial in helping us continue to move the project along.”
At the Collaborative, it’s not uncommon for these partnerships to continue long after the design phase is complete.
“That’s because it’s not just about doing good work,” Quadrini says. “It’s about spending time with good people.”

