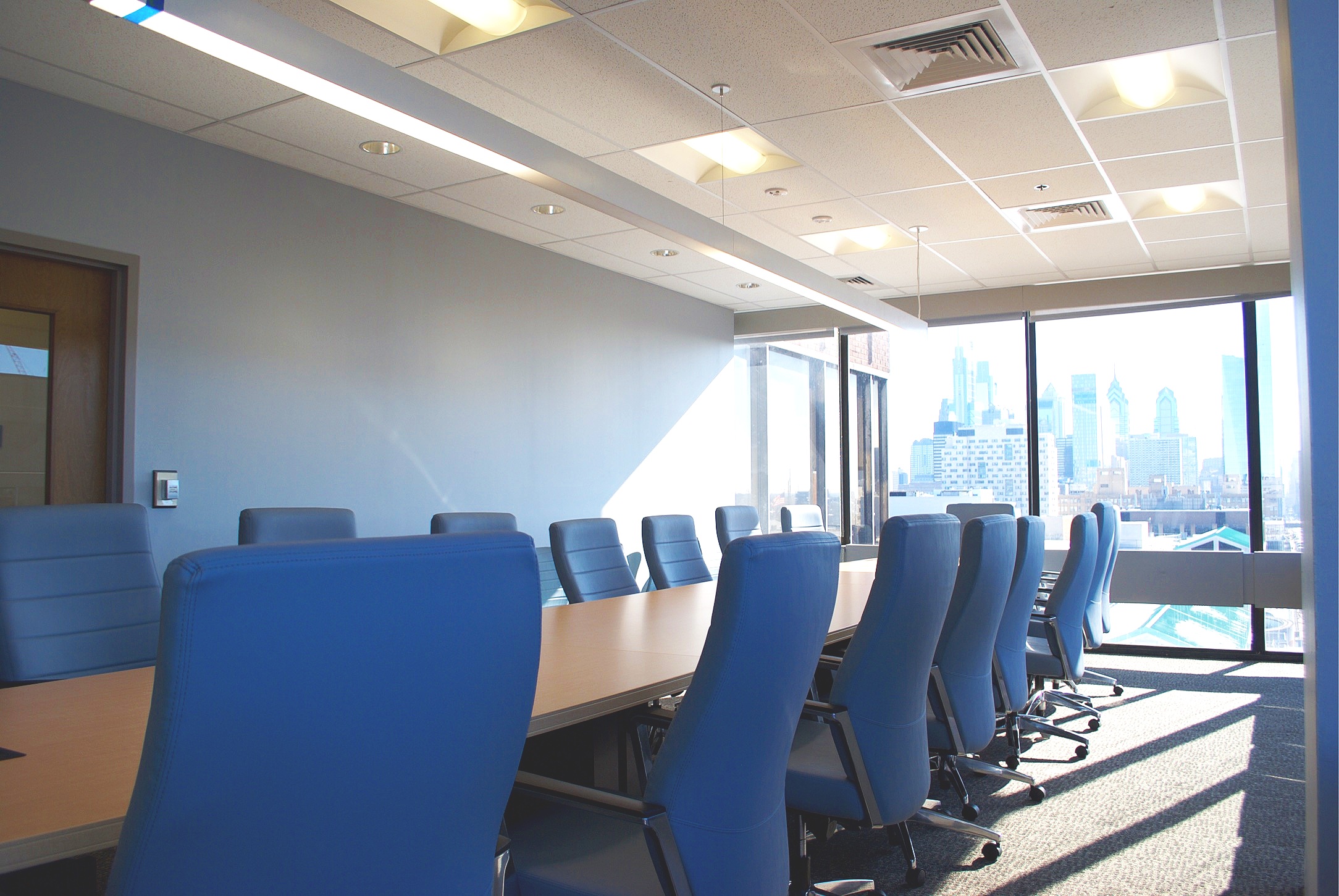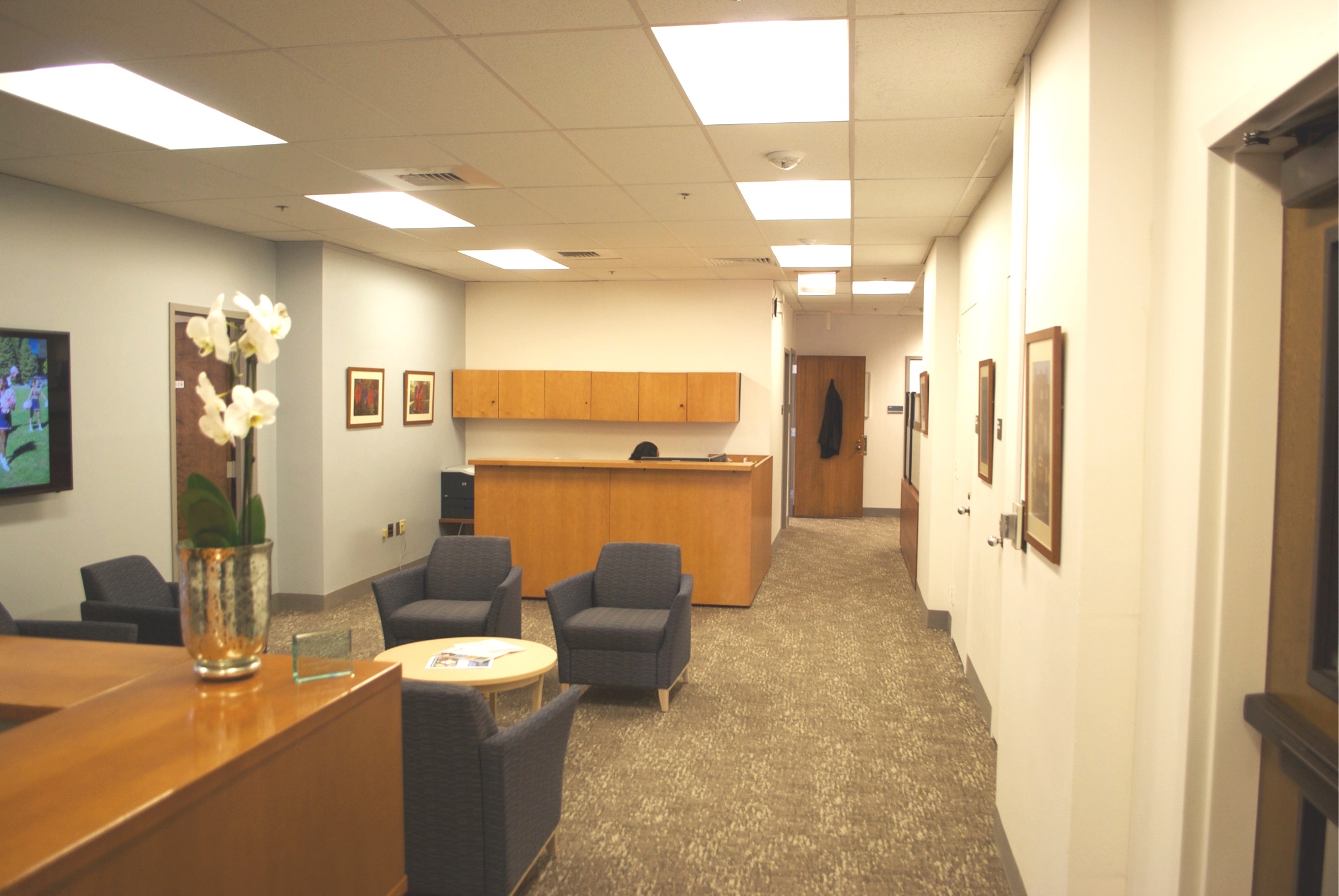Renovations to the Franklin Building
Office Renovations and Infrastructural Upgrades
The Franklin Building has been an integral part of the administrative life of the University of Pennsylvania since 1967. In 2016 a series of renovation projects were initiated by the Division of Facilities and Real Estate Services to modernize the building. Studio 6mm has been involved in renovating spaces for the University’s Finance Operations Suite, Human Resources Department, Compensation Group, the Office of Affirmative Action, the Office of Research Services, Budget Planning & Analysis, and Finance & Treasury Group. This work has involved the assessment of existing facilities, the development of multiple feasibility studies to assess the impact of proposed renovations, the subsequent phasing of multiple construction projects, and relocation of staff to accommodate the renovation work. Building systems have been replaced, repaired and restored across all floors of this seven story building. Employee work areas were renovated in the basement, 2nd floor,4th floor, 5th floor, 6th floor and 7th floors of the building. Mechanical, electrical, plumbing and fire protection systems were modernized and new ADA-compliant restrooms were outfitted on each floor.


